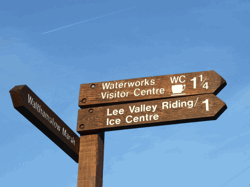The front block appears to have been constructed as offices for the complex. It is a
well-detailed brick building of three storeys plus a mansard roof. It has a main
entrance to Lea Bridge Road and an ornate brick side entrance leading into the open
yard. The yard between the office block and the range of rear works buildings has a
cobbled surface and contains significant traces of inset iron rails for trolleys, used to
move goods around the works, and presumably to load and unload goods from the
adjacent Lea Bridge Dock.
The rear block is an important survival of the industrial heritage of the River Lea. It has
an ornate gable facing Lea Bridge Road, with terra cotta detailing, and a handsome
chimney. To the rear, running along Otley Terrace, the complex has a taller element,
which presumably housed machinery or tanks for liquid. The whole rear complex has
well detailed, original wrought and cast iron windows. |
