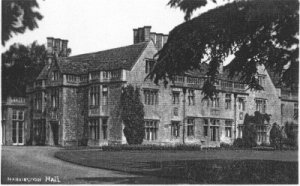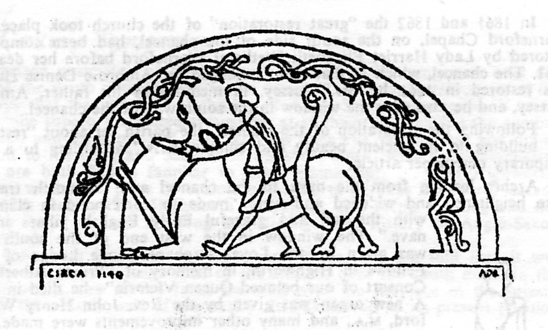|
St. Michael's Church
Highworth, Wiltshire
HIGH on the hill where St. Michael's Church now stands, men have made their homes for more than 2,000 years: they lived here before Christ was born and before the Romans climbed this hill to settle here. In ancient times, the settlement on this hilltop was called Vorda, Worth or Wrde.
The earliest written record of the church in Highworth appears in the Domesday Book. the vast register of England's land-holdings and landowners, completed in 1086 in the days of William the Conqueror. In the Domesday Book we find this statement :
"RADALPHUS. THE PRIEST, HOLDS THE CHURCH AT WRDE"
There is a record of clergy and patrons of St Michael'S Church from 1290A.D. onwards.
In the 12th century a cruciform church stood on the site of the present St Michael's according to C. E. Ponting, Wiltshire antiquarian. The east north and south arms of that 12th century church extended to the limits of the present chancel and transepts. One of the original deep window openings can be seen in the wall at the left of the altar. Part of the original structure appears in the walls of the present chancel and the north transept
In the 14th century, the porch on the south side of the church was added, with a priest's room above: in this room we can still see an ancient fireplace and a square stone washbasin. High above the inner south door of the church we can see a "squint," a narrow opening about a foot high: through this ÒsquintÓ the interior of the church can be observed from the priest's room.
The present St Michael's Church building came into being in the 15th century: the nave was rebuilt and extended, the transepts were remodelled and the tower was added, along with chapels on the north and south side of the the chancel and the vestry at the northeast corner of the building. This work, according to Mr. Ponting, was probably done during the years 1440 to 1480, at the time of the Wars of the Roses.
The earliest St. Michael's Church register records baptisms, marriages and burials beginning in 1539, during the reign of Henry VIII.
19th Centwy Restoration
In 1861 and 1862 the "great restoration'" of the church took. place. The Warneford Chapel, on the south side of the chancel, bad been completely restored by Lady Harriet Elizabeth Wetheral Warneford before her death in 1861. The chancel, which at that time "belonged to" Ambrose Dcnise Hussey, was restored in 1861 by Mr. Hussey, in memory of his father, Ambrose Hussey, and he also gave the window in the south wall of the chance!.
Following the restoration of the chancel, the parish set about "restoring the building-to its ancient beauty and completeness," according to a contemporary newspaper article.
Arches leading from the nave to the chancel and the north transept were heightened and widened and werc 'made to correspond in character with the tall and graceful Early English pillars in the nave." The window in the wcst end of the south aisle was given by the Loyal Orphans' Hope Lodge of Odd Fellows in Highworth, in memory of "Prince Albert, the Consort of our beloved Queen Victoria"he died in 1861. A new organ was given by the Rev. John Henry Warneford, M.A.. and many other improvements were made. Ihe Swindon Advertiser said, "Now few churches in this part of the country present so light and graceful an appearance as the interior of the Highworth church,"
The window at the west end of the north aisle was given in memory of the wife and daughter of the Rev. Edward Rowden, who died in 1869, having been Vicar of Highworth for 64 years. . . The window over the west entrance of the church, under the tower, was given in memory of Georgc Croke Rowden who died in 1863 ... In niches in the columns at the east end of the nave. we can see the Ten Commandments, lettered by Miss Robinson, niece of Edward Rowden.
20th Century
Few major changes have been madc in the church building during the century following the "great restoration" of 1861 snd 1862.
About 1908, the organ was rebuilt and moved to its present position the north side of the chancel; previously this space had been occupied by the Cullerne Chapel, corresponding to the Warneford Chapcl on the south side of the chancel . . .The window in the south transept was given in memory of four brothers who gave their lives for their country in the first World War.
The rood screed across the entrance to the chancel and also the cast window over the altar were given in 1933-1937 by Miss Mary Hambridgc a member of St. Michael's who died in 1940. Sir Harold Brakspeare designed the rood screen.
The Children's Chapel in the north transept was completed in 1956.
Special Note
The 1959 Christmas number of the London Illustrated News reported that a blank-featured ghost "is said to haunt the parish church at Highworth, in Wiltshire," and that "the figure was seen by the verger as recently as 1938." An eye witncss has stated that "instead of having an ordinary face, the figure had a featureless grey blank, though where the eyes should have bcen were sunken dark shadows."
FURNISHINGS AND ADORNMENT
12th Century Tympanum
A prized possession of St Michael's Church is the Tympanum over the inside of the south door leading to the porch. The Victoria History of Wiltshire says that the influence of the art of Anglo-Saxon manuscripts is to be seen in "the superb sculptured tympanum at Highworth, depicting the combat of Samson and the Lion. The lion, with his huge eye, curling tail, and dramatic slant to his body and Samson in his short cloak, with his three-quarter profile are both figures familiar to these manuscripts ... At Highworth, therefore, we have a piece of sculpture datable to perhaps the fourth decade of the 12th century. The Highworth tympanum thus forms a fitting and not unworthy conclusion to the long and distinguished history of Anglo-Saxon art in Wiltshire."
The tympanum has been moved several times. We are told that it was originally set in the outside wall of the church, over the south door. In the 19th century it was moved from the wall over the fireplace in the priest's room to the outside wall of the vestry. It was moved to its present, position in 1904.
Chalice: 1534
For major festivals in the Church's Year, St. Michael's Church uses its handsome pre-rcformation chalice. A hall mark indicates that the chalice was made in 1534, or perhaps at an even earlier date. A second chaiicc, used at most Communion Services, bears the inscription, "The gift of Gco. Bryan vicar 1749." A large silver flagon for communion wine is dated 1743. Two silver paten were given in 1750.
Font, Chest and Royal Arms
The font dates from the days when the church was enlarged during the 15th century, according to A. G. Randle Buck. "But the square stone with worn ornaments on the top corners may well be the base of the font which was in the previous Norman church."
In the aisle opposite the south door of the church is a large wooden chest, which in the past was probably used as a repository for town and church archive. Estimates of this date range from the 10th to the 17th century.
As you enter the church by the south door, you are facing a large panel bearing the royal arms of the House of Hanover. It is inscribed with a barely discernible date 1767, which was during the reign of George III.
The Chancel
In the chancel are some oak seats believed to date from the 15th Century.
The high altar was given about 1925: at that time the former high altar was moved to the Wameford Chapel. The silver cross and candlesticks on the high altar are a memorial to the Rev. Archibald Clark-Kennedy, vicar of St. Michael's from 1926 until his death in 1932.
Vernon Hicks of Highworth made, carved and gave the altar rails at the high altar and in the Wameford Chapel, and the clergy stall near the lectern, as well as the altar in the Children's Chapel in thc north transept. Mr. Hicks died in 1958.
The pulpit is believed to be Elizabethan.
The Warneford Chape
The Warneford Chapel, on the south side of the chancel, contains coats of arms as well as tombs and memorials for the Warneford family who have died during the past three centuries. Here we find a memorial to Flight Sub-Lieut.Reginald Alexander John Warncford, V.C., R.N., Chevalier of the Legion of Honour: during the first World War, he pursued and destroyed,single-handed, a Zeppelin airship, near Ghent, on June 7th 1915. He was killed ten days later.
Helmet and Tabard
On the west wall of the south transept are a helmet and tabard (jacket). They are believed to be part of the funeral regalia presented at the high altar after the interment of Captain Thomas Batson about 1709. The helmet has also been attributed to the Elizabethan period. The south transept once "belonged to" the Batson family, whose coat of arms hangs there.
Cromwellian Cannon Ball
A cannon ball hangs near the altar in the Warneford Chapel. Tradition says that during the Civil War this cannon ball made the rough hole in the stonework on the outside of the church, at the left of the west door, On Friday, June 27th, 1645, Cromwell's forces, en route from Lecklade to Wanborough, drew up before the church and prepared to storm in. A Royalist garrison inside the church, led by one Major Hen, surrendered, and Cromwell's men took 70 prisoners and 80 arms from the church.
Scratch Dial
Outside the south door of the church, at the left of the entrance to the porch, about six feet above the ground, we can see a small hole with narrow lines, cut in the .stone, radiating from the hole. This was once a '"scratch dial," a crude device for telling the time for church services,
Bells
Bells that still hang in the tower have been calling people of Highworth to church for almost three centuries. Of the eight belts, five are dated 1689, and the other three are dated 1717, 1766 and 1898. Some of the bells were recast in 1898 and some in 1951.
I960 H.B. | 
